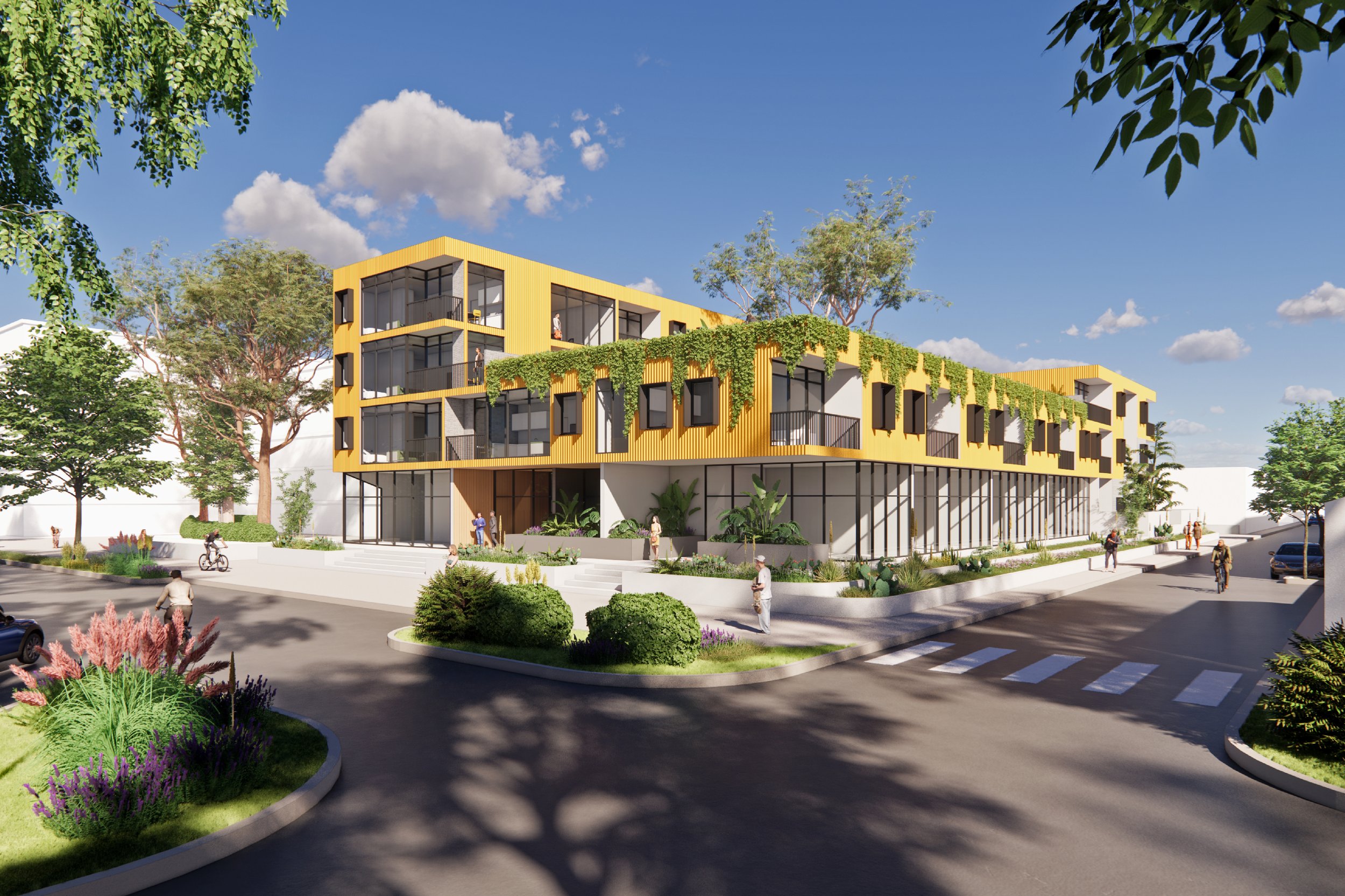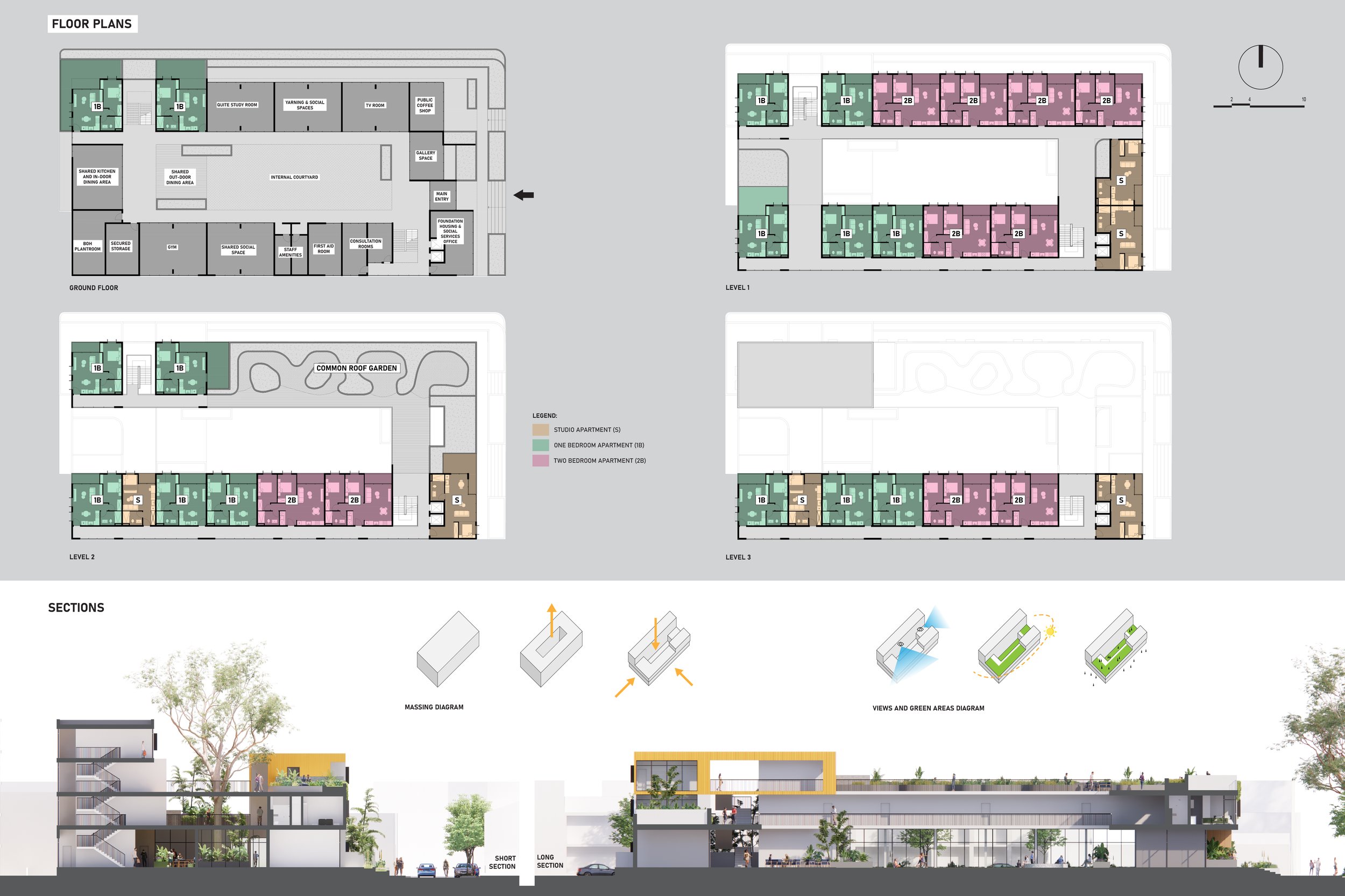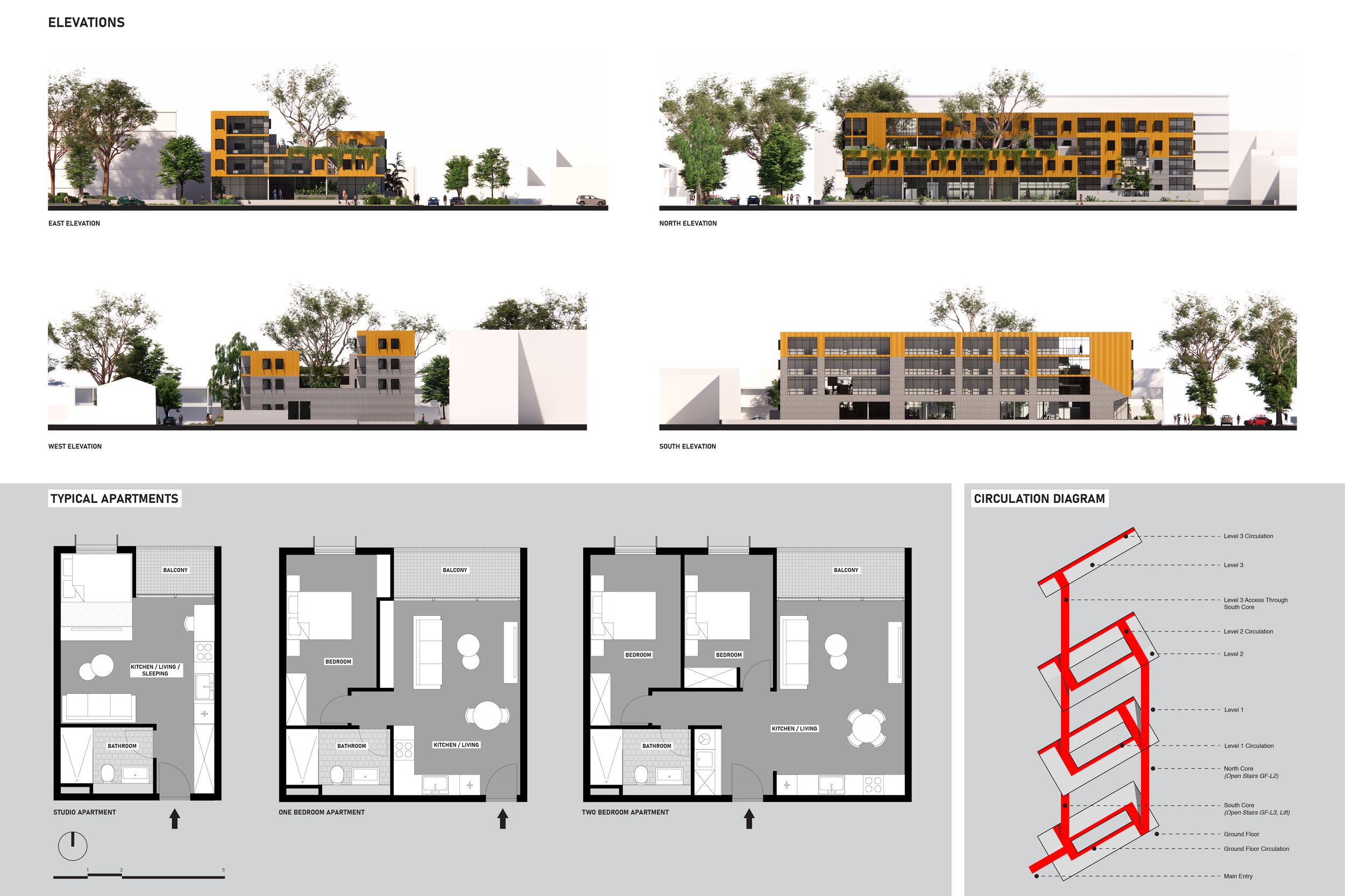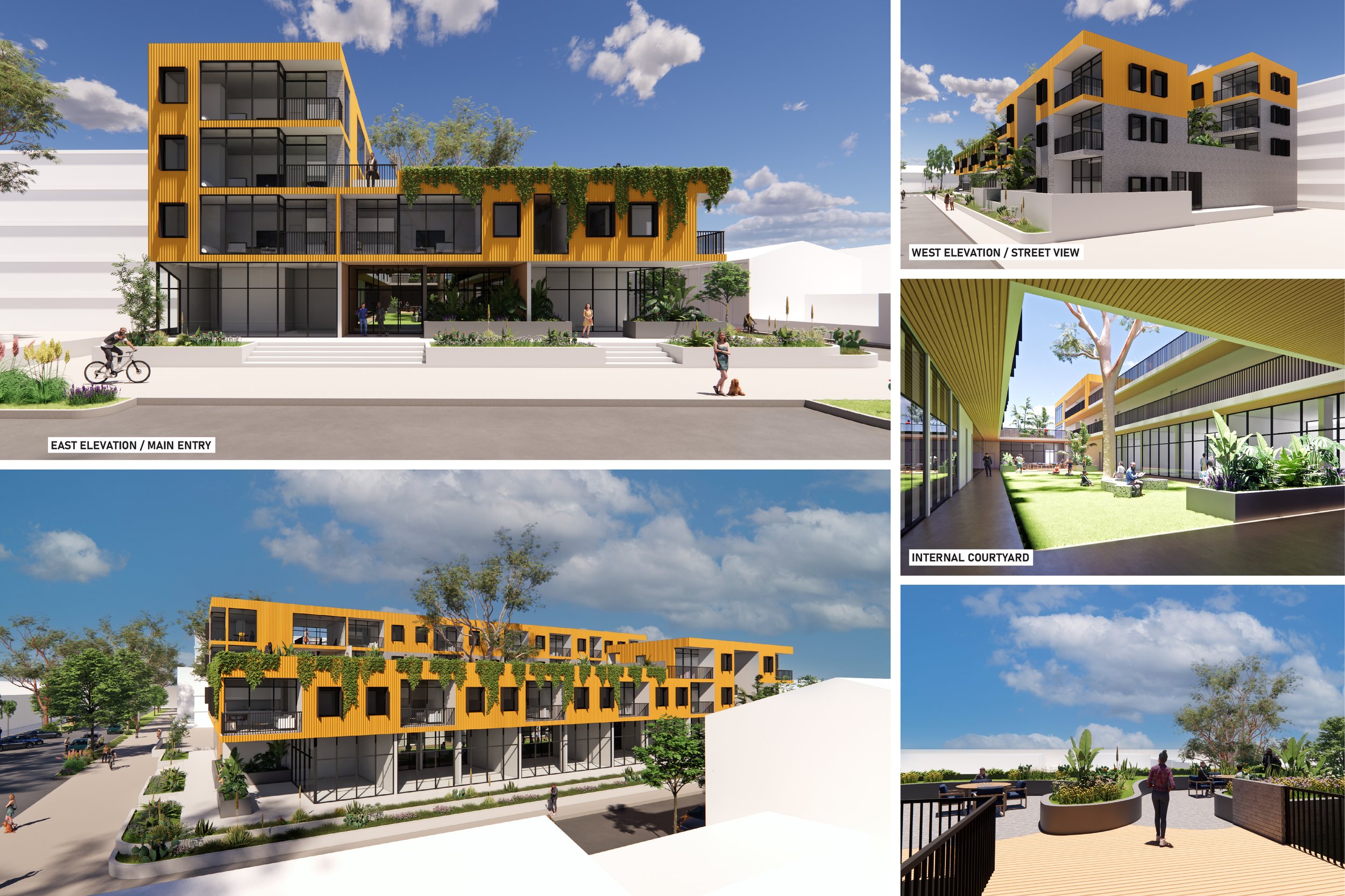Redfern Foyer
-
Type: Multi-Residential, Commercial
Year: 2022
Location: Redfern, Sydney
Software Used: Revit, AutoCAD, Enscape, Photoshop, Illustrator, InDesign
Skills: Research, Design, Sketching, Modelling, Rendering
Description: The Foyer housing model is a method of transitional housing that enables young people to develop and achieve educational and employment pathways, with the goal of reducing the number of young people cycling through social housing and homelessness. The Redfern Foyer design consists of public, semi-public and private areas with the design aiming to create a clear and secure transition between public and private. Foyer spaces are organised around a central semi-private courtyard with a direct and visible connection to the private spaces. On the ground floor are organised shared educational and social spaces to encourage interaction between residents and create a sense of community.




