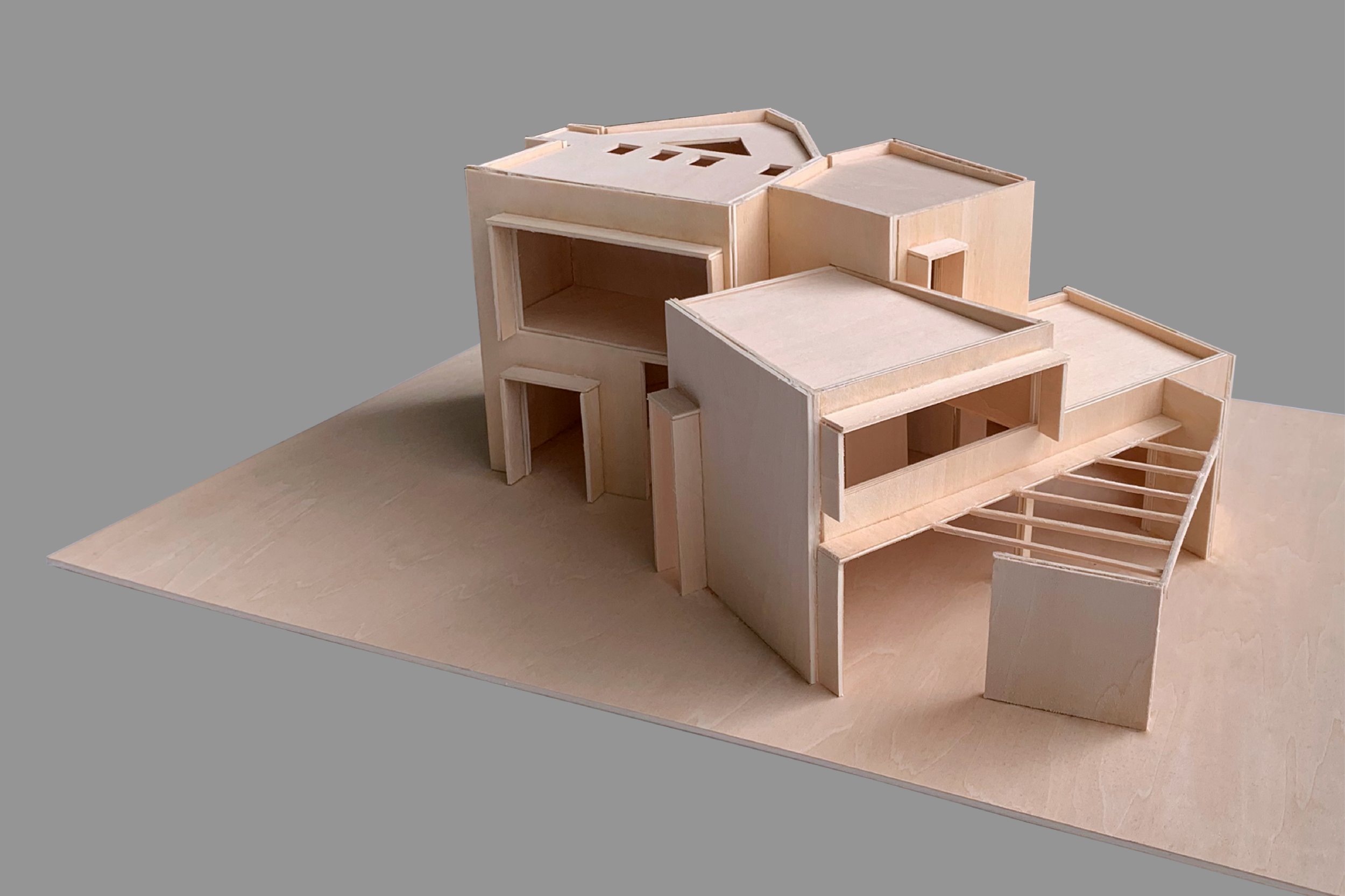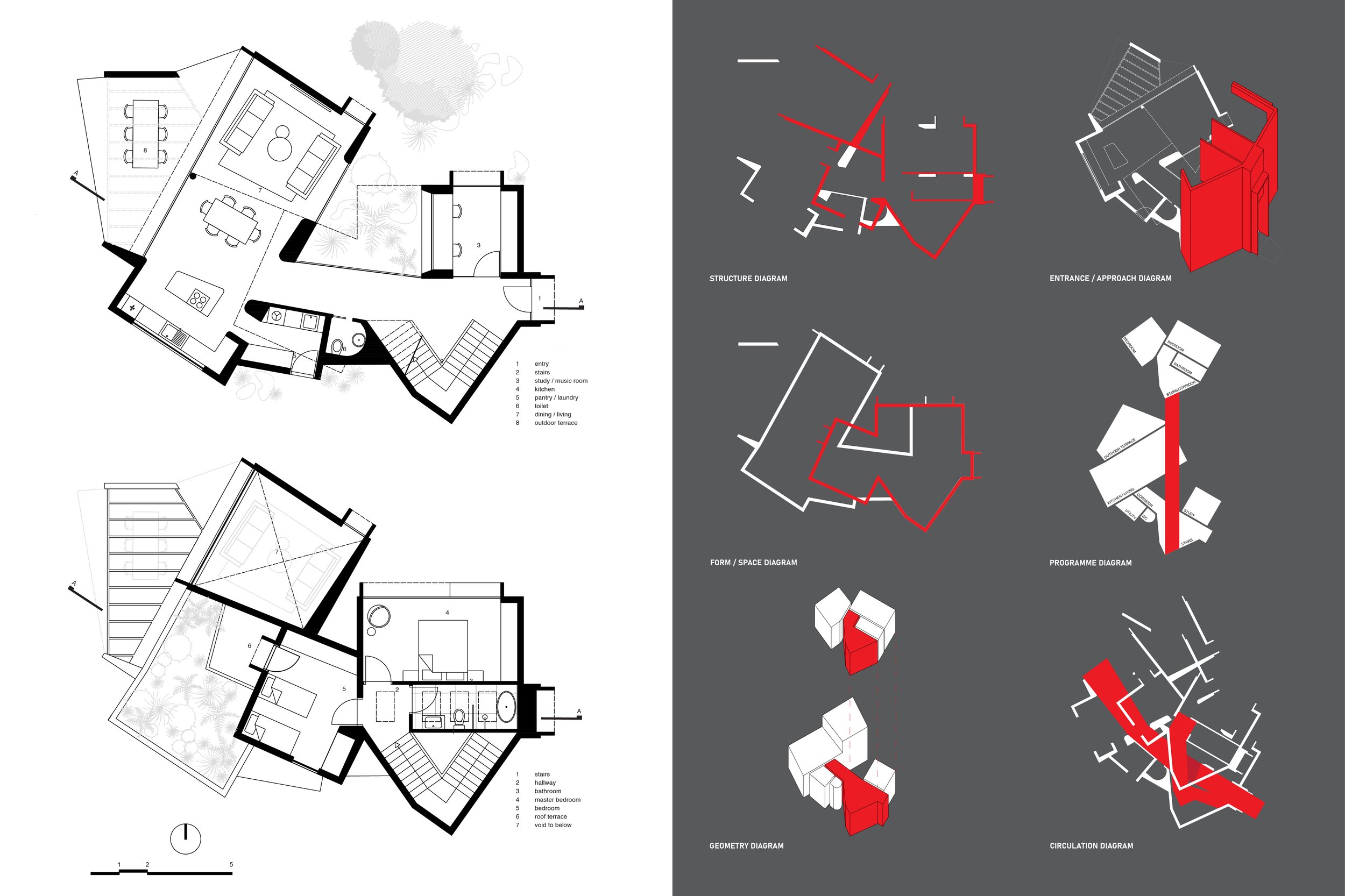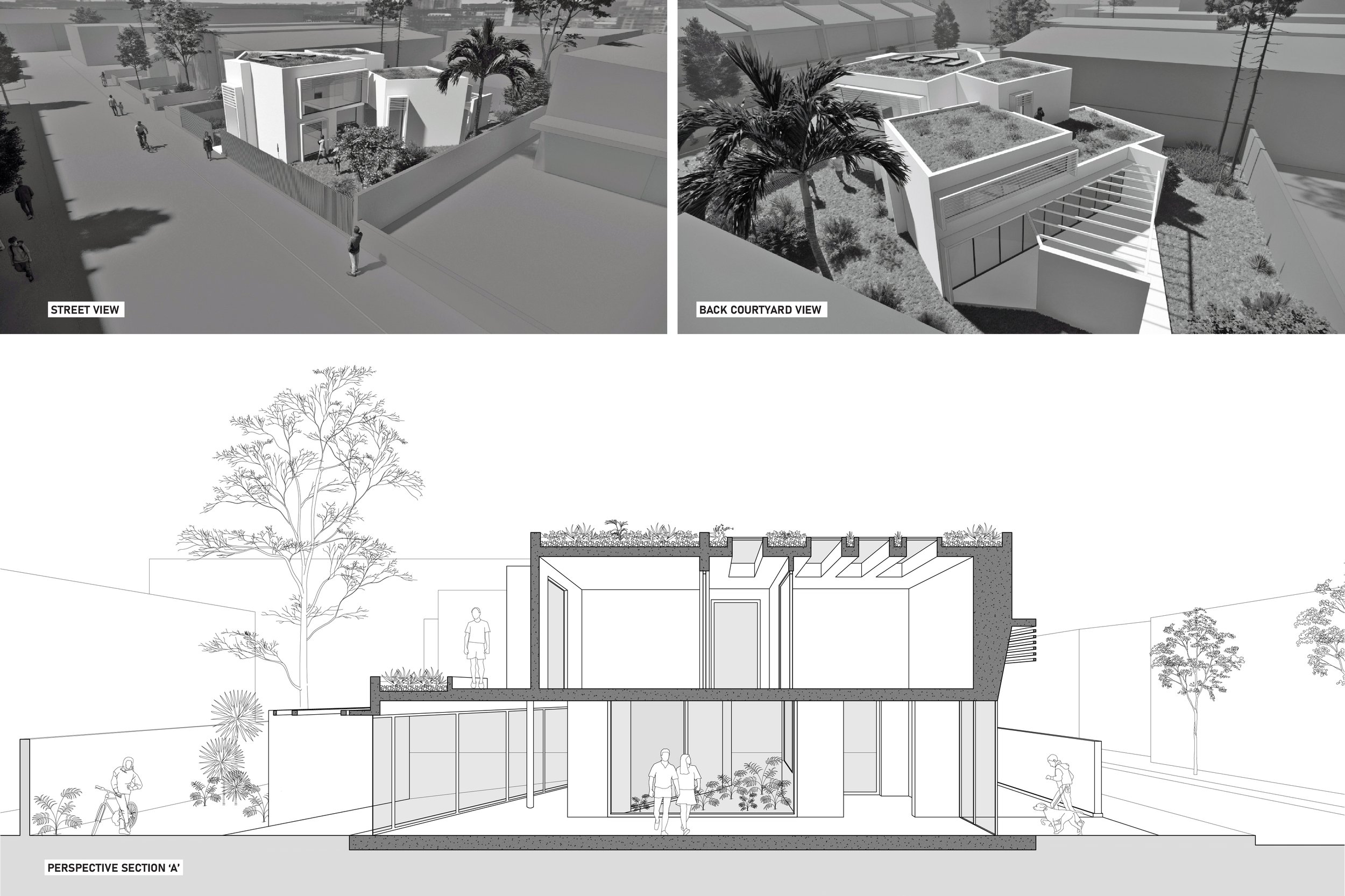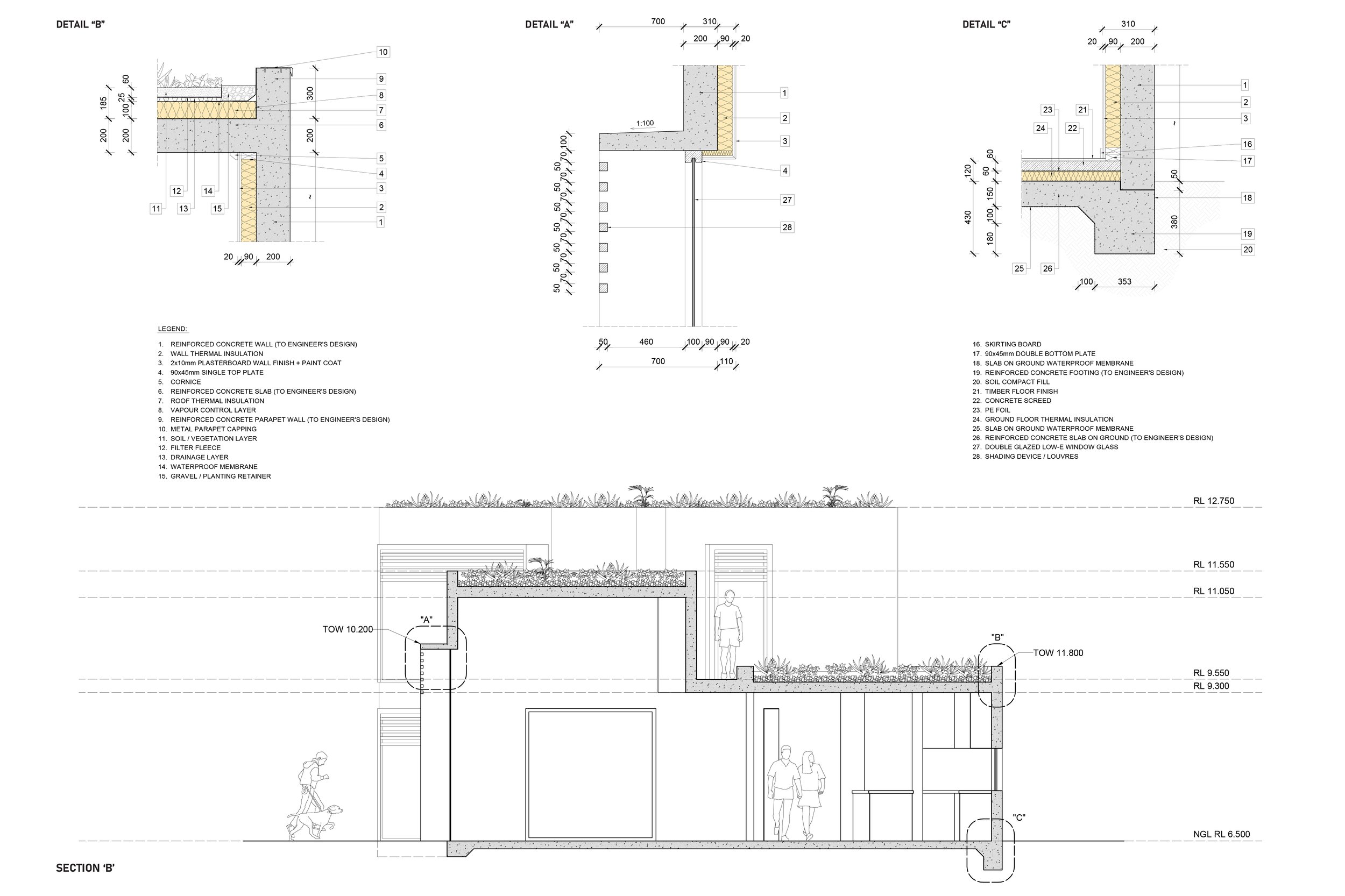Courtyad House
-
Type: Residential
Year: 2021
Location: Subiaco, Perth
Software Used: SketchUp, AutoCAD, Enscape, Photoshop, Illustrator, InDesign
Skills: Research, Design, Sketching, Modelling, Rendering, Building Models
Description: Courtyard House is a two-storey house for a family of four, located in Subiaco, WA. The clients are a professional couple with two children. One of the clients works from home and has a passion for music and the other is an avid cook and likes to entertain. They wished for an open living area connected with the outdoor courtyards and a more private and enclosed area for sleeping rooms. The ground floor is divided into two pavilions. The more public pavilion combines kitchen, dining and living areas with a direct connection to the outdoor terrace. The more private pavilion is located away from the main living areas, separated by the lush greenery, and organised as a multipurpose room that will be a home office but can be easily converted into a music room. The first floor is entirely private and separated from the public ground floor with a large open staircase. The first floor combines two bedrooms and a large family bathroom. The house detailing is minimal with a simple material pallet. Concrete is mostly used for external finishes combined with large glass openings and extensive green roofs.





